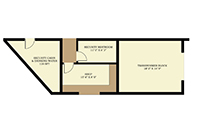PAWANDHAM

Details
Pawandham will be built upon the cremated heavenly sole of Sadhwi Shri Yash Kanwar Ji Maharaj. The concept is based on “Asthamangal” which will be erected upon the heavenly sole. Asthamangal is related to 8 auspicious symbol of Jainism.These are eight symbols Swastika, Shrivasta, Nandhyavarta, Vardhamanaka, Bhadrasana, Kalasha, Minyugala & Darpana. Asthamangal is highly respected by Jains.
Asthamangal basically consists of two intersected square overlapped each other & its roof top highest point is 27 feet high from the finished floor level. Its circuma mbulated by wall all around with having main entrance on East & other two entrance on South & North. Total building area is 5,153 sft. Total hall inside are aexcluding asthamangal area is about 4,100 sft which can accommodate 500 people comfortably at a time either in Samayik or in standing posture. The form of building is chosen as Circular which represent Unity, Wholeness , Infinity ,Without Beginning or End & it will bring people under this protective symbol. Entrance contains comprehensive Jain symbol consists of a crescent of the moon, three dots, the Swastika or Om, the palm of a hand with the wheel (Chakra) inset, and an out line figure encompassing all symbols. The three dots represent the Jain path of liberation (Jain trinity) : Right Faith (Samyak Darshan), Right Knowledge (Samyak Jnäna), and Right Conduct (Samyak Chäritra), which together lead to liberation These dots also represent the three worlds: the lower region including hells, the upper region including heavens, and the middle region which includes earth. All worldly (non-liberated) souls take birth, live, die, and suffer (pains or pleasures) in these three worlds. The crescent of the moon represents the region known as Moksha This region is beyond the three worlds and it is the permanent place where the liberated souls reside. The Swastika is a sacred symbol in Jainism. The four sides of Swastika symbolize the four forms of existence of the worldly (non-liberated) souls. The four forms are; heavenly beings, human, Tiryanch (which includes animals, birds, and plants), and he llish beings. It reminds us that worldly souls undergo a continuous cycle of birth, suffering, and death in these four forms. Hence one should follow the true religion and be liberated from sufferng.







